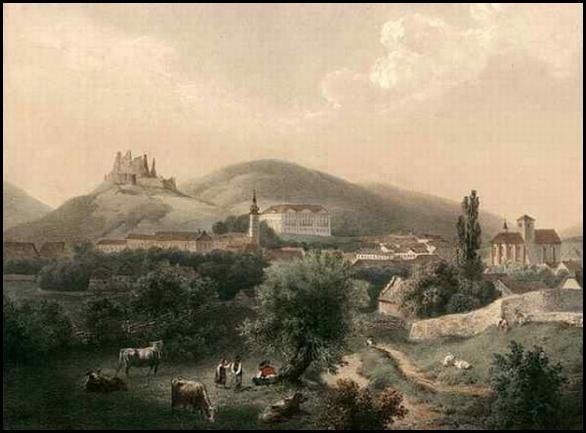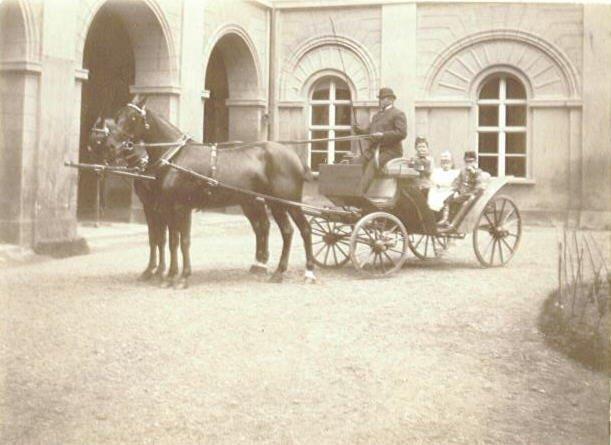Even though the Empire style of the Boskovice Chateau dates back to the 1820’s and 1830’s, historical roots of this building can be found almost a century and a half earlier.
In 1648 the Boskovice dominion was handed over to brothers Karel Frantisek, Oldrich Dezider and Jan Bohuslav, the Lords of Zastrizl. Jan Bohuslav and his wife Zuzana Katerina Praksicka of Zastrizl established the Dominican Monastery, the foundation of which was approved by King Leopold I. in 1684. The Monastery was constructed on a forest-free slope called „Sychrov“ south of the town of Boskovice in the first half of the 1690’s. It is presumed that the Church was built during the first phase of the construction and the Monastery was built only after full completion of the Church. The Monastery was a two-storey building, the four wings of which closed an inside courtyard with arcades. The original entrance to the Monastery building was situated in the center of the southern wing, facing the base of the hill, and it was ended in a spire. This original Monastery wing has been preserved until today on two floors of the Chateau without any important building changes, including humble monks’ cells on the first floor. The Church itself was directly connected to the northeast corner of the Monastery.
In 1687 Jan Bohuslav of Zastrizl died and the dominion passed to Zuzana Praksicka of Zastrizl. One year after her wedding Zuzana passes the Boskovice dominion to her second husband Walter Frantisek Dietrichstein. She died in 1691.
The original Mikulov branch of imperial Dietrichstein princes rotated resisdences in Boskovice several times. By the end of the 17th century they used the then medieval complex of Castle Boskovice which was not suitable for dwelling even at that time. Later, a smaller two-storey Baroque Chateau not far from the monastery was built for the Dietrichstein family, today known as the Rezidence, and in 1819 the conversion of the Dominican Monastery to a spectacular residence was started.
 The Dominican Monastery was closed by Kaiser Josef II in 1784 and the assets of the order were incorporated into a religious fund. One year later the building was bought by the Dietrichstein family that established a factory for production of paint on the premises of the original Monastery. Even though they considered a conversion of the building into a Chateau at that time, the reconstruction was executed almost thirty years later during the life of Frantisek Xaver Dietrichstein. Between 1812 - 1819 the Dominican Church in the eastern part of the Monastery was more or less taken down, and only then a fierce reconstruction of the Monastery started. The eastern wing of the Monastery was pulled down and on the boundary of this spot a new wide three-storey wing with the central hall on the first floor was built. In the course of the reconstruction the back part of the Church remained, however, it was considerably changed. The other three wings were elevated by one floor. The Monastery courtyard arcades remained also in the new Chateau building. The completely new look of the reconstruction was supported by, at that time, a very modern Empire layout of facades with typical antique elements. By 1826 the massive reconstruction was completed and delicately set in a large area of an open English park.
The Dominican Monastery was closed by Kaiser Josef II in 1784 and the assets of the order were incorporated into a religious fund. One year later the building was bought by the Dietrichstein family that established a factory for production of paint on the premises of the original Monastery. Even though they considered a conversion of the building into a Chateau at that time, the reconstruction was executed almost thirty years later during the life of Frantisek Xaver Dietrichstein. Between 1812 - 1819 the Dominican Church in the eastern part of the Monastery was more or less taken down, and only then a fierce reconstruction of the Monastery started. The eastern wing of the Monastery was pulled down and on the boundary of this spot a new wide three-storey wing with the central hall on the first floor was built. In the course of the reconstruction the back part of the Church remained, however, it was considerably changed. The other three wings were elevated by one floor. The Monastery courtyard arcades remained also in the new Chateau building. The completely new look of the reconstruction was supported by, at that time, a very modern Empire layout of facades with typical antique elements. By 1826 the massive reconstruction was completed and delicately set in a large area of an open English park.
It is not exactly known who the architect was of this grand reconstruction. Originally the Chateau project was ascribed to architect Petr de Nobile who worked in Terst and Vienna. Nevertheless, the design of this project is attributed to Josef Esch who was, between 1807 – 1809, entrusted with architectonical assignments on the Czech Dietrichstein dominions. However, one more name, which appears on the plans from the 1830’s, must be mentioned. In 1839 Josef Hajek, the architect of the Empire Greenhouse in the park area signed the layout plans and cross sections of a representative staircase in the eastern wing of the Chateau.
 The last substantial reconstruction of the Chateau was performed after the accident in 1916, when due to an enormous static load the courtyard wall of the west wing collapsed. The arcades were clamped by anchors and their arches were closed in. Due to this repair only a window or a door remained in each closed off arch. The Chateau courtyard thus received completely new and rather heavy look.
The last substantial reconstruction of the Chateau was performed after the accident in 1916, when due to an enormous static load the courtyard wall of the west wing collapsed. The arcades were clamped by anchors and their arches were closed in. Due to this repair only a window or a door remained in each closed off arch. The Chateau courtyard thus received completely new and rather heavy look.
In 1850 the last male heir of the Boskovice line of the Dietrichstein family dies and the dominion passes to the daughters of Frantisek Xaver Dietrichstein. In this year Boskovice is inherited by the youngest Terezie Rosa who married Alfons Friedrich, the Count Mensdorff-Pouilly in 1843. Terezie died in 1856 and the entire Boskovice assets passed to the Mensdorff-Pouilly ancestry.
During the occupation by German forces a receivership was imposed on the Chateau and the entire dominion of that time. The estate was expropriated by the state after the war and was placed under state administration after 1948. After 1991 the Chateau was returned to its original owners, to the Counts of the Mensdorff-Pouilly family.